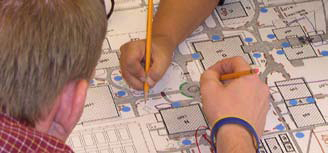TEAM 1 PLAN The next step in this workshop process was the design charette where the two teams were able to develop a plan and/or model of their vision of the Solano Community College Campus Enrichment Plan. The following graphics and summaries are the results of this process. PLAN ELEMENTS • Campus signage at main entry/administration building shall orient along front road or along sides of building • Pilasters with directional signage at entry • Improved gateway to gym and cosmetology area • Parking lots shall be re-striped for faculty and visitors at Lot B and adding 12 spaces at Lot A for visitors • Signage is needed at all main entries, 3 at north lots and 3 at south lots as well as internally at key decision points • A large nautical style compass shall be incorporated into the paving at the main entry to the library from the bus stop area • A large fountain at the north end of the entry corridor at the new south entry • A new study area adjacent to the north side of Building 300 • Social area with tables, chairs, and benches with shade from new trees between Buildings 1500 and 1600 • Create a new entry to the north side of the library through a courtyard looking onto the quad, celebrating "The Pathway to Knowledge" |
• Remove existing stage and create a clock 'tower' plaza which chimes at the hour • English Garden with crossing pathways north of Building 1500 • Lowered plaza with granite wall • Theater masks incorporated into concrete paving at entry to campus, near performing arts • Improved student drop off at the north entry between Buildings 1200-1300, could include pilasters and an arch • Improved pathway lighting, at-grade fixtures • Parking lots 4 and 6 will have solar panels covering parking stalls • A new thermo extension tank will be installed near Building 2000 • Move main entry to south side of campus • Celebrate and add trees all over campus including pathways • Add lights along pathways  |