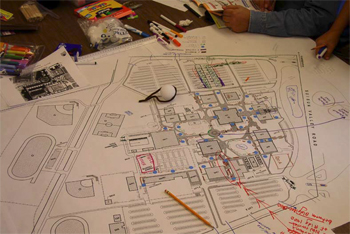TEAM 2 PLAN The next step in this workshop process was the design charette where the two teams were able to develop a plan and/or model of their vision of the Solano Community College Campus Enrichment Plan. The following graphics and summaries are the results of this process. PLAN ELEMENTS • Signage at vehicular gateways to incorporate contrasting perennial plant materials (Goldenrod, Gladiolus, Iris, etc.) • Concrete pilasters with lantern lights on top, plant contrasting annual plant material below (Blue Snapdragons) • Add a second bus shelter opposite side of the walkway • In raised planters next to bus stop entry, remove trees and add shrubs with seasonal interest and brightly colored flowers (Fuchsia azaleas and blackthorn shrub) • At central quad, remove shrubs around stage • Add archways to amphitheater stage • Tree-lined entry at main gate leading to main entry kiosk at south • Add trees and benches along the main southern entry corridor • Celebrate the campus diversity with international flags along the entry at the south • Tables need to be installed all over campus • Benches need to line almost all walkways, both sides • Smoking areas need to be located where smokers will use them and are located away from athletics |
• Windmill to provide energy for campus and be an identifiable icon along street frontage • Add high sign on Suisun Valley Road • Add uplights to SCC oak tree • Tribute wall, to recognize mentors, administrators, outstanding students • Pond with seating • South side of Building 1400 will have plaza with special paving and a stone seat wall around it • Peace garden and Veteran Memorial adjacent to Building 1400  • Theme walkway at performing arts and fine arts and maintain ambulance access
• Theme walkway at performing arts and fine arts and maintain ambulance access• Full signage at all gateways • Northeast corner of Building 1400 will have faculty lounge • Add facilities for a driving range and golf in the north part of campus |